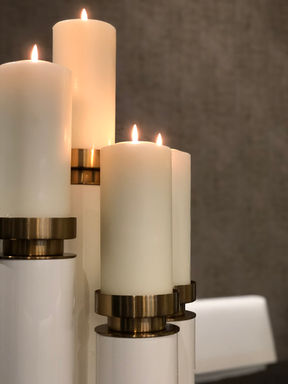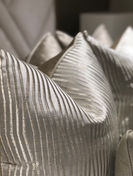THE PENTHOUSE PROJECT
Take a look at the recent stunning Penthouse project we designed in London. With an Open Plan Lounge, 3 Bedrooms, 2 En-suites, 1 Family Bathroom, a Walk-in Wardrobe, a Den, Hallway and 5 Balconies, we completed this turn-key project for our international client, taking care of every last detail from the carpentry, paintwork, electrical work and full interior design and styling. The only thing our client had to do was turn the key and walk into their beautiful new home! For this project, the client asked us to deliver a timeless classic modern interior interior exuding luxury hotel vibes. They opted for a warm colour palette including beige, brown, taupe and cream tones with classic grey and white statement pieces. We paired this with bronze mirror, brass metal accents, and dark veneer high gloss finishes throughout the property, giving the Penthouse the ultimate luxurious feeling. All of the furniture was designed bespoke for this project with accessories, lighting and soft furnishings sourced from our suppliers.





































